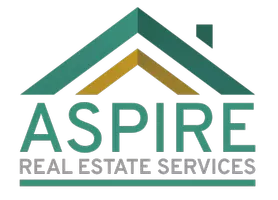$639,000
$639,000
For more information regarding the value of a property, please contact us for a free consultation.
4824 E Torcello Drive Idaho Falls, ID 83401
6 Beds
3 Baths
3,379 SqFt
Key Details
Sold Price $639,000
Property Type Single Family Home
Sub Type Single Family
Listing Status Sold
Purchase Type For Sale
Square Footage 3,379 sqft
Price per Sqft $189
Subdivision Villas(The)-Bon
MLS Listing ID 2174856
Sold Date 05/20/25
Style 1 Story
Bedrooms 6
Full Baths 3
Construction Status Frame,Existing
HOA Fees $14/ann
HOA Y/N yes
Year Built 2021
Annual Tax Amount $2,309
Tax Year 2023
Lot Size 0.290 Acres
Acres 0.29
Property Sub-Type Single Family
Property Description
Welcome to this beautifully designed family home built in 2021 & loaded with modern comforts. The open great room, with its 10' ceilings, stuns with its gas fireplace & details like the included window treatments & views of the show stopping backyard. You'll love the kitchen - contemporary shaker-style cabinets, sleek custom lighting, & stainless steel appliances (including a handy built-in microwave) make meal prep effortless. The polished look continues with gorgeous tilework in the kitchen & bathrooms that pair perfectly with granite countertops. Epic movie nights await in the basement family room that comes with a projector & screen. There's also a kitchenette with a mini fridge for easy snacks, 3 extra bedrooms, & plenty of storage options, all under 9' ceilings that make the space feel just right. The backyard is an absolute gem. A large Trex deck with a pergola & open patio stretch across the back of the house, offering a incredible views of Idaho sunsets. The yard is beautifully landscaped with flower beds & accent lighting; follow the paver path to a cozy firepit & seating area surrounded by roses. A special bonus is the 3-car garage with an extra deep 3rd bay & paved RV pad - plenty of room for all your gear! Special financing available - ask for details!
Location
State ID
County Bonneville
Area Bonneville
Zoning IDAHO FALLS-RPA-RESIDENCE PARK
Direction E
Rooms
Other Rooms Main Floor Family Room, Main Floor Master Bedroom, Master Bath, Mud Room, Pantry
Basement Egress Windows, Finished, Full
Interior
Interior Features Ceiling Fan(s), Garage Door Opener(s), Plumbed For Water Softener, Tile Floors, Vaulted Ceiling(s), Walk-in Closet(s), Wet Bar, Granite Counters
Hot Water Main Level
Heating Gas, Forced Air
Cooling Central
Fireplaces Number 1
Fireplaces Type 1, Gas
Laundry Main Level
Exterior
Exterior Feature RV Pad
Parking Features 3 Stalls, Attached, Tandem
Fence Vinyl
Landscape Description Established Lawn,Established Trees,Flower Beds,Sprinkler-Auto,Sprinkler System Full
Waterfront Description Flat
View None
Roof Type Architectural
Topography Flat
Building
Sewer Public Sewer
Water Public
Construction Status Frame,Existing
Schools
Elementary Schools Rimrock
Middle Schools Black Canyon M.S.
High Schools Thunder Ridge-D93
Others
Acceptable Financing Cash, Conventional, VA Loan
Listing Terms Cash, Conventional, VA Loan
Special Listing Condition Not Applicable
Read Less
Want to know what your home might be worth? Contact us for a FREE valuation!

Our team is ready to help you sell your home for the highest possible price ASAP
Bought with RE/MAX Prestige





