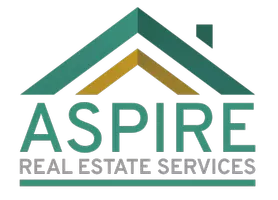$295,000
$295,000
For more information regarding the value of a property, please contact us for a free consultation.
340 S 6th Street Pocatello, ID 83201
3 Beds
2 Baths
1,450 SqFt
Key Details
Sold Price $295,000
Property Type Single Family Home
Sub Type Single Family
Listing Status Sold
Purchase Type For Sale
Square Footage 1,450 sqft
Price per Sqft $203
Subdivision Pocatello Townsite-Ban
MLS Listing ID 2150338
Sold Date 10/24/22
Style 2 Story
Bedrooms 3
Full Baths 2
Construction Status Existing
HOA Y/N no
Year Built 1922
Annual Tax Amount $1,476
Tax Year 2021
Lot Size 5,662 Sqft
Acres 0.13
Property Sub-Type Single Family
Property Description
Rare find! Beautiful updated 3 BR, 2 BA home in the Historic University area. Close to ISU, parks, restaurants & shopping. Covered front porch perfect for relaxing w/ a good book. Wide entryway opens to a bright, large living room/dining area w/ multiple windows for natural light, hardwood floors, additional large carpeted room w/ closet has be used for either living room or bedroom, Breakfast bar, kitchen w/ granite counter tops, laminate floor, many new cabinets & stainless steel appliances, full tiled bathroom w/ granite & built in cabinets, BR w/ hardwood floors, closet & built in shelves, master BR w/ hardwood floors, master BA has large vanity, granite, hardwood floors, walk in closet w/ a large sliding barn door opens/closes to master BA & walk in closet. Basement has washer/dryer (included), gas FA furnace & water heater. Updated plumbing, electrical, roof is 5 years old, back patio, shed, large carport, alley access & wood fence.
Location
State ID
County Bannock
Area Bannock
Zoning BANNOCK-RESIDENTIAL SUBURBAN
Direction S
Rooms
Other Rooms Master Bath, Other-See Remarks, Main Floor Master Bedroom
Basement Partial, Partially Finished
Interior
Interior Features Laminate Floors, Granite Counters, Tile Floors, Hardwood Floors, Walk-in Closet(s), Other-See Remarks
Hot Water Basement
Heating Gas, Forced Air
Cooling Window/Wall Freon
Fireplaces Type None
Laundry Basement
Exterior
Exterior Feature RV Parking Area, Shed
Parking Features 1 Stall, Carport, Detached
Fence Wood, Partial
Landscape Description Established Lawn,Established Trees,Flower Beds
Waterfront Description Other-See Remarks
View None
Roof Type Architectural
Topography Other-See Remarks
Building
Sewer Public Sewer
Water Public
Construction Status Existing
Schools
Elementary Schools Washington Elementary
Middle Schools Irving Jr High
High Schools Century 25Hs
Others
HOA Fee Include None
Acceptable Financing FHA, Cash, VA Loan, Conventional
Listing Terms FHA, Cash, VA Loan, Conventional
Special Listing Condition Not Applicable
Read Less
Want to know what your home might be worth? Contact us for a FREE valuation!

Our team is ready to help you sell your home for the highest possible price ASAP
Bought with Premier Properties Real Estate Co.

