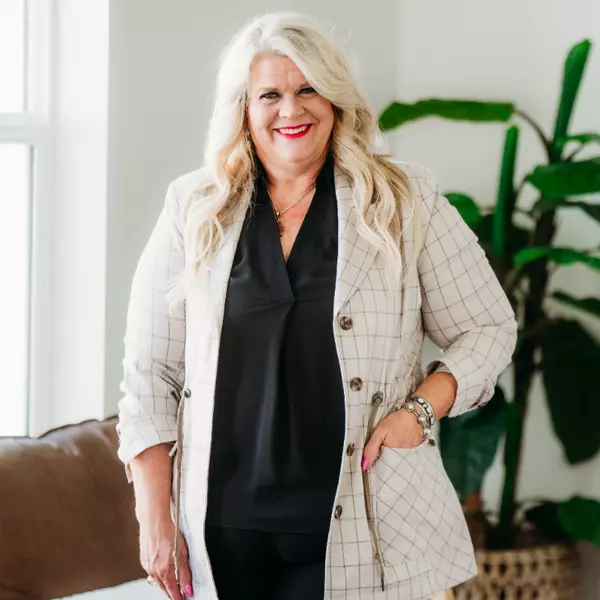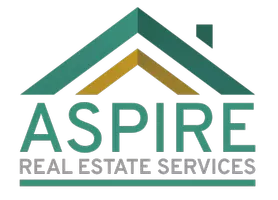$299,000
$299,000
For more information regarding the value of a property, please contact us for a free consultation.
6132 Malory Drive Idaho Falls, ID 83406
3 Beds
3 Baths
2,815 SqFt
Key Details
Sold Price $299,000
Property Type Single Family Home
Sub Type Single Family
Listing Status Sold
Purchase Type For Sale
Square Footage 2,815 sqft
Price per Sqft $106
Subdivision Park Place-Bon
MLS Listing ID 2131863
Sold Date 09/29/20
Style 2 Story
Bedrooms 3
Full Baths 2
Half Baths 1
Construction Status Frame
HOA Fees $8/ann
HOA Y/N yes
Year Built 2008
Annual Tax Amount $1,861
Tax Year 2019
Lot Size 8,712 Sqft
Acres 0.2
Property Sub-Type Single Family
Property Description
Unmatched potential in this wonderful home, on a quiet street, in a lovely neighborhood. Enter your new home in the spacious main floor living room with convenient 1/2 bath. Through the archway you'll find the dining room and kitchen boasting alder custom cabinetry, granite counter tops, and looks out onto the patio and gorgeous backyard. Upstairs you'll find a family room with gas fireplace, full bath, and three bedrooms including the master bedroom with water closet, jetted tub, and walk in closet. You'll love the three ceiling fans throughout the home to keep the air moving on warmer days if you prefer not to use the central air conditioning. With an unfinished basement, plumbed for a 4th bathroom, let your imagination go to create your own personal space. The partially fenced yard has been genuinely cared for and planted with many native plants, fruit trees, herbs, flowers, and has darling pathways to enjoy the uniqueness of each area. Come see the best deal in Park Place.
Location
State ID
County Bonneville
Area Bonneville
Zoning IDAHO FALLS-R1-SINGLE DWEL RES
Rooms
Other Rooms Master Bath, Pantry
Basement Unfinished
Interior
Interior Features Ceiling Fan(s), Jetted Tub, Garage Door Opener(s), Granite Counters, Plumbed For Water Softener, Vaulted Ceiling(s), Walk-in Closet(s)
Hot Water Upper Level
Heating Gas, Forced Air
Cooling Central
Fireplaces Number 1
Fireplaces Type 1, Gas
Laundry Upper Level
Exterior
Parking Features 2 Stalls
Fence Partial, Vinyl
Landscape Description Garden Area,Established Lawn,Sprinkler System-Partial,Established Trees,Flower Beds,Sprinkler-Auto
Roof Type Architectural
Building
Sewer Public Sewer
Water Public
Construction Status Frame
Schools
Elementary Schools Longfellow 91El
Middle Schools Eagle Rock 91Jh
High Schools Skyline 91Hs
Others
Acceptable Financing Cash, Conventional
Listing Terms Cash, Conventional
Special Listing Condition Not Applicable
Read Less
Want to know what your home might be worth? Contact us for a FREE valuation!

Our team is ready to help you sell your home for the highest possible price ASAP
Bought with The Group Real Estate

