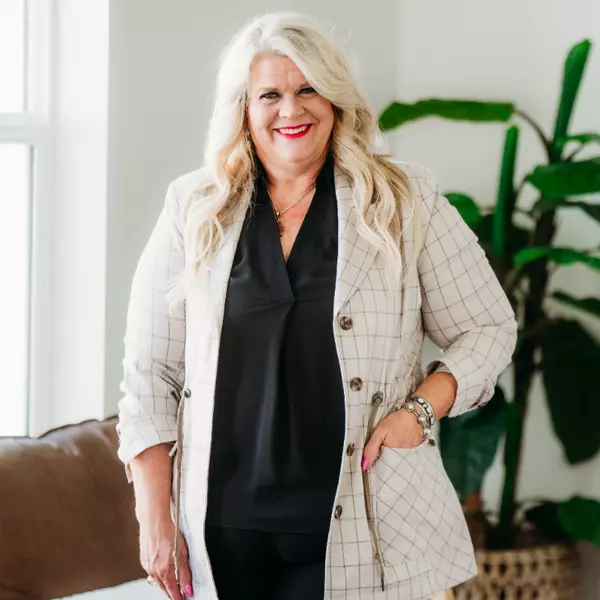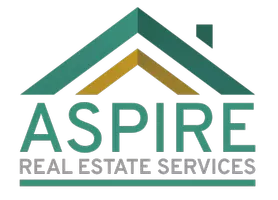$160,000
$160,000
For more information regarding the value of a property, please contact us for a free consultation.
4592 Whitaker Road Chubbuck, ID 83202
3 Beds
2 Baths
1,500 SqFt
Key Details
Sold Price $160,000
Property Type Manufactured Home
Sub Type Manufactured w/Land
Listing Status Sold
Purchase Type For Sale
Square Footage 1,500 sqft
Price per Sqft $106
Subdivision Briarwood Estates-Ban
MLS Listing ID 2129996
Sold Date 09/09/20
Style 1 Story
Bedrooms 3
Full Baths 2
Construction Status Manufactured
HOA Y/N no
Year Built 2000
Annual Tax Amount $1,072
Tax Year 2019
Lot Size 6,534 Sqft
Acres 0.15
Property Sub-Type Manufactured w/Land
Property Description
LENDING FELL THROUGH LAST MINUTE!!! BACK ON THE MARKET!!! Well maintained main floor living under $175,000! These don't come around too often! On a great corner lot, this home has charming landscaping with beautiful rose bushes surrounding the home. As you enter the front door, a front living room with a gas fireplace is there to welcome you. Just off the front living room is the well sized master bedroom with it's own large master bathroom with double sinks, large soaker tub and separate stand up shower. From the front living room is access to the laundry room which leads outside to the covered carport. The kitchen has a great island with breakfast bar seating and opens up to the main floor family room with plenty of natural light! Just off the kitchen and family room are 2 additional bedrooms as well as an additional bathroom. A sliding glass door near the kitchen takes you outside to the fully fenced yard and large covered patio. This cute home is priced to sell and ready for it's next owner. Close to interstate access for easy commuting! Come and see today!
Location
State ID
County Bannock
Area Bannock
Zoning BANNOCK-RESIDENTIAL SUBURBAN
Rooms
Other Rooms Master Bath, Mud Room, Pantry, Main Floor Master Bedroom
Basement None
Interior
Hot Water In Room, Main Level
Heating Electric, Gas
Cooling None
Fireplaces Number 1
Fireplaces Type 1
Laundry In Room, Main Level
Exterior
Exterior Feature Shed
Parking Features Carport
Fence Wood, Full
Landscape Description Sprinkler System Full,Established Lawn,Flower Beds,Sprinkler-Auto
Waterfront Description Corner Lot
Roof Type 3 Tab
Topography Corner Lot
Building
Sewer Public Sewer
Water Public
Construction Status Manufactured
Schools
Elementary Schools Syringa
Middle Schools Franklin
High Schools Highland
Others
Acceptable Financing Cash, Conventional
Listing Terms Cash, Conventional
Special Listing Condition Not Applicable
Read Less
Want to know what your home might be worth? Contact us for a FREE valuation!

Our team is ready to help you sell your home for the highest possible price ASAP
Bought with Gate City Real Estate

