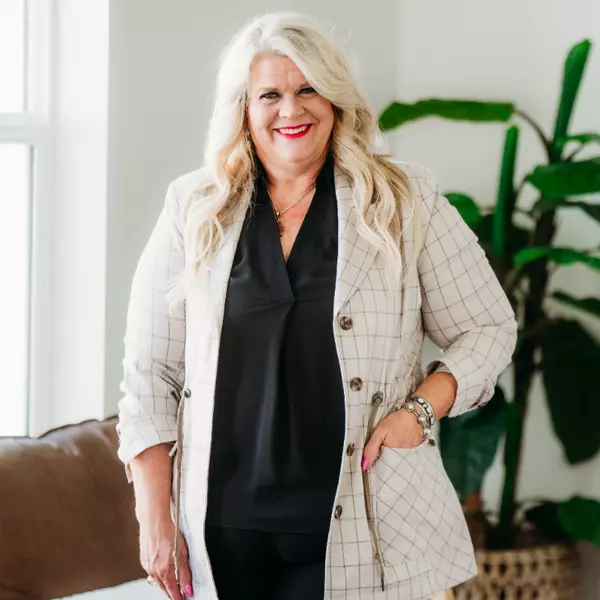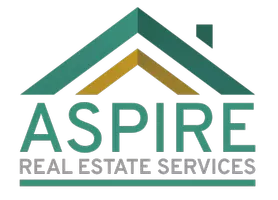$629,900
$629,900
For more information regarding the value of a property, please contact us for a free consultation.
590 W Copper Creek Idaho Falls, ID 83402
3 Beds
3 Baths
3,990 SqFt
Key Details
Sold Price $629,900
Property Type Single Family Home
Sub Type Single Family
Listing Status Sold
Purchase Type For Sale
Square Footage 3,990 sqft
Price per Sqft $157
Subdivision Park Ridge Estates-Bon
MLS Listing ID 2121895
Sold Date 04/23/20
Style 1 Story
Bedrooms 3
Full Baths 2
Half Baths 1
Construction Status Existing
HOA Y/N no
Year Built 1997
Annual Tax Amount $2,737
Tax Year 2018
Lot Size 3.950 Acres
Acres 3.95
Property Sub-Type Single Family
Property Description
3.95 acre Potential Horse Property minutes south of Idaho Falls, privately located in a cul de sac, lots of trees, pressurized water system, 50x60 cinder block heated Horse barn/shop with 3 12x12 stalls, tack room & riding arena. Great finished office or exercise room with extra space for all the toys & bikes.4-10'x10' overhead doors with 1-8x8 door for the riding mower and 3 stall doors.Owner is not utilizing property for Horses. Great park like grounds are just the beginning of this coveted property. Solid brick and stone home with views of those sunsets form the covered back porch. What a sharp floor plan for this 3 bedroom 2.5 bathroom Ranch Home. Lots of vaulted ceilings throughout with oak hardwood flooring, custom hand picked River Rock gas fireplaces. Spectacular master suite with double sinks, more vaulted ceilings, separate jet tub, glass shower, extra storage, and granite counter tops.The kitchen features stainless appliances, gas oven/range, hardwood floors and granite counter tops with travertine tile backsplash. Large main floor laundry with extra storage. Spacious basement game room and family room with pool table. Could add additional bedroom or just enjoy all the open enjoyment.This home is in a highly desirable area and is one you'll want to see. Privacy Plus.
Location
State ID
County Bonneville
Area Bonneville
Zoning BONNEVILLE-R2-RESIDENTIAL
Direction W
Rooms
Other Rooms Formal Dining Room, Main Floor Master Bedroom, Game Room, Master Bath, Separate Storage, Breakfast Nook/Bar, Mud Room
Basement Finished, Daylight Windows
Interior
Interior Features Ceiling Fan(s), Plumbed For Central Vac, Garage Door Opener(s), Jetted Tub, Tile Floors, Granite Counters, Vaulted Ceiling(s), Hardwood Floors, Walk-in Closet(s)
Hot Water Main Level
Heating Forced Air, Gas
Cooling Central
Fireplaces Number 1
Fireplaces Type Gas, 2
Laundry Main Level
Exterior
Exterior Feature Corral/Stable, Livestock Permitted, RV Parking Area, Barn, Horse Facilities, Other-See Remarks, RV Pad
Parking Features 6+ Stalls, Detached, 3 Stalls, Attached, Shop
Fence Vinyl
Landscape Description Established Lawn,Established Trees,Sprinkler System Full,Flower Beds
Waterfront Description Cul-de-Sac,Flat,Wooded
View Mountain View
Roof Type Architectural
Topography Cul-de-Sac,Flat,Wooded
Building
Sewer Private Septic
Water Well
Construction Status Existing
Schools
Elementary Schools Longfellow 91El
Middle Schools Eagle Rock 91Jh
High Schools Skyline 91Hs
Others
HOA Fee Include None
Acceptable Financing Cash, Conventional
Listing Terms Cash, Conventional
Special Listing Condition Not Applicable
Read Less
Want to know what your home might be worth? Contact us for a FREE valuation!

Our team is ready to help you sell your home for the highest possible price ASAP
Bought with Century 21 High Desert

