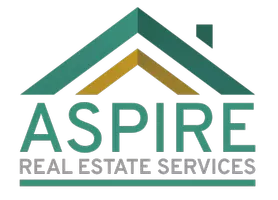2392 S CAVE HOLLOW WAY E Bountiful, UT 84010
4 Beds
3 Baths
4,265 SqFt
Open House
Sat Aug 23, 1:00pm - 4:00pm
UPDATED:
Key Details
Property Type Single Family Home
Sub Type Single Family Residence
Listing Status Active
Purchase Type For Sale
Square Footage 4,265 sqft
Price per Sqft $281
Subdivision Maple Hills
MLS Listing ID 2106769
Style Stories: 2
Bedrooms 4
Full Baths 2
Three Quarter Bath 1
Construction Status Blt./Standing
HOA Y/N No
Abv Grd Liv Area 2,881
Year Built 1997
Annual Tax Amount $4,963
Lot Size 0.550 Acres
Acres 0.55
Lot Dimensions 0.0x0.0x0.0
Property Sub-Type Single Family Residence
Property Description
Location
State UT
County Davis
Area Bntfl; Nsl; Cntrvl; Wdx; Frmtn
Zoning Single-Family
Rooms
Basement Daylight
Main Level Bedrooms 1
Interior
Interior Features Bar: Wet, Bath: Sep. Tub/Shower, Central Vacuum, Closet: Walk-In, Gas Log, Great Room, Oven: Wall, Range: Gas
Heating Forced Air, Gas: Central
Cooling Central Air
Flooring Carpet, Hardwood, Tile
Fireplaces Number 2
Fireplaces Type Insert
Inclusions Ceiling Fan, Fireplace Insert, Refrigerator, Water Softener: Own, Window Coverings
Equipment Fireplace Insert, Window Coverings
Fireplace Yes
Window Features Blinds,Drapes,Shades
Appliance Ceiling Fan, Refrigerator, Water Softener Owned
Exterior
Exterior Feature Deck; Covered, Double Pane Windows, Entry (Foyer), Skylights
Garage Spaces 3.0
Utilities Available Natural Gas Available, Natural Gas Connected, Electricity Connected, Sewer Connected, Sewer: Public, Water Connected
View Y/N Yes
View Lake, Mountain(s), Valley
Roof Type Asphalt
Present Use Single Family
Topography Secluded Yard, Sprinkler: Auto-Full, Terrain: Hilly, View: Lake, View: Mountain, View: Valley, Wooded, Private
Total Parking Spaces 8
Private Pool No
Building
Lot Description Secluded, Sprinkler: Auto-Full, Terrain: Hilly, View: Lake, View: Mountain, View: Valley, Wooded, Private
Faces Northeast
Story 3
Sewer Sewer: Connected, Sewer: Public
Water Culinary
Finished Basement 99
Structure Type Stucco
New Construction No
Construction Status Blt./Standing
Schools
Elementary Schools Bountiful
Middle Schools Mueller Park
High Schools Bountiful
School District Davis
Others
Senior Community No
Tax ID 05-076-0004
Acceptable Financing Cash, Conventional, FHA, VA Loan
Listing Terms Cash, Conventional, FHA, VA Loan
Virtual Tour https://www.amart.photography/2106769.html





