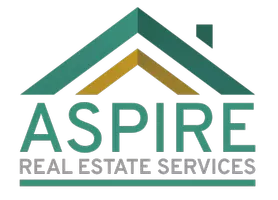1746 S 1520 E Spanish Fork, UT 84660
5 Beds
4 Baths
3,584 SqFt
OPEN HOUSE
Sat Apr 05, 4:00pm - 5:30pm
UPDATED:
Key Details
Property Type Single Family Home
Sub Type Single Family Residence
Listing Status Active
Purchase Type For Sale
Square Footage 3,584 sqft
Price per Sqft $192
Subdivision Aspen Meadows
MLS Listing ID 2074566
Style Rambler/Ranch
Bedrooms 5
Full Baths 3
Half Baths 1
Construction Status Blt./Standing
HOA Y/N No
Abv Grd Liv Area 1,742
Year Built 2002
Annual Tax Amount $3,185
Lot Size 10,018 Sqft
Acres 0.23
Lot Dimensions 0.0x0.0x0.0
Property Sub-Type Single Family Residence
Property Description
Location
State UT
County Utah
Area Sp Fork; Mapleton; Benjamin
Zoning Single-Family
Rooms
Basement Full
Main Level Bedrooms 3
Interior
Interior Features Bar: Dry, Bath: Primary, Bath: Sep. Tub/Shower, Den/Office, Disposal, Great Room, Jetted Tub
Heating Electric
Cooling Central Air
Flooring Carpet, Tile
Fireplaces Number 1
Inclusions Ceiling Fan, Microwave, Range, Range Hood, Refrigerator, Water Softener: Own, Window Coverings, Trampoline
Equipment Window Coverings, Trampoline
Fireplace Yes
Window Features Blinds,Drapes
Appliance Ceiling Fan, Microwave, Range Hood, Refrigerator, Water Softener Owned
Laundry Electric Dryer Hookup
Exterior
Exterior Feature Patio: Open
Garage Spaces 3.0
Utilities Available Natural Gas Connected, Electricity Connected, Sewer Connected, Water Connected
View Y/N No
Roof Type Asphalt
Present Use Single Family
Topography Curb & Gutter, Fenced: Full, Secluded Yard, Sidewalks, Sprinkler: Auto-Full, Terrain, Flat, Private
Handicap Access Accessible Hallway(s), Visitable
Porch Patio: Open
Total Parking Spaces 7
Private Pool No
Building
Lot Description Curb & Gutter, Fenced: Full, Secluded, Sidewalks, Sprinkler: Auto-Full, Private
Faces East
Story 2
Sewer Sewer: Connected
Water Irrigation: Pressure
Finished Basement 50
Structure Type Asphalt,Stone,Stucco
New Construction No
Construction Status Blt./Standing
Schools
Elementary Schools Canyon
Middle Schools Spanish Fork Jr
High Schools Spanish Fork
School District Nebo
Others
Senior Community No
Tax ID 34-350-0002
Acceptable Financing Cash, Conventional
Listing Terms Cash, Conventional
Virtual Tour https://boldeyemedia.hd.pics/1746-S-1520-E/idx





