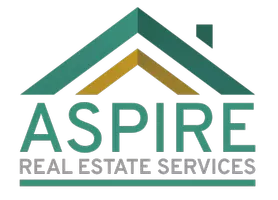5351 PONDEROSA LN Stansbury Park, UT 84074
6 Beds
5 Baths
4,788 SqFt
UPDATED:
Key Details
Property Type Single Family Home
Sub Type Single Family Residence
Listing Status Active
Purchase Type For Sale
Square Footage 4,788 sqft
Price per Sqft $175
Subdivision Ponderosa Estates
MLS Listing ID 2072481
Style Rambler/Ranch
Bedrooms 6
Full Baths 3
Half Baths 1
Three Quarter Bath 1
Construction Status Blt./Standing
HOA Y/N No
Abv Grd Liv Area 2,812
Year Built 2008
Annual Tax Amount $6,300
Lot Size 0.430 Acres
Acres 0.43
Lot Dimensions 0.0x0.0x0.0
Property Sub-Type Single Family Residence
Property Description
Location
State UT
County Tooele
Area Grantsville; Tooele; Erda; Stanp
Zoning Single-Family
Rooms
Basement Full, Walk-Out Access
Main Level Bedrooms 2
Interior
Interior Features Alarm: Security, Bath: Primary, Bath: Sep. Tub/Shower, Closet: Walk-In, Disposal, Gas Log, Great Room, Jetted Tub, Range/Oven: Free Stdng., Vaulted Ceilings, Granite Countertops
Heating Forced Air, Gas: Central
Cooling Central Air, Natural Ventilation
Flooring Carpet, Hardwood, Tile
Fireplaces Number 2
Inclusions Alarm System, Ceiling Fan, Dishwasher: Portable, Hot Tub, Microwave, Range, Range Hood, Refrigerator, Water Softener: Own, Window Coverings, Video Door Bell(s)
Equipment Alarm System, Hot Tub, Window Coverings
Fireplace Yes
Window Features Blinds
Appliance Ceiling Fan, Portable Dishwasher, Microwave, Range Hood, Refrigerator, Water Softener Owned
Laundry Electric Dryer Hookup
Exterior
Exterior Feature Basement Entrance, Bay Box Windows, Deck; Covered, Double Pane Windows, Entry (Foyer), Lighting, Patio: Covered, Walkout
Garage Spaces 4.0
Utilities Available Natural Gas Available, Electricity Available, Electricity Connected, Sewer Available, Sewer Connected, Sewer: Public, Water Available, Water Connected
View Y/N Yes
View Mountain(s)
Roof Type Asphalt
Present Use Single Family
Topography Fenced: Full, Road: Paved, Sidewalks, Sprinkler: Auto-Full, Terrain, Flat, View: Mountain
Porch Covered
Total Parking Spaces 10
Private Pool No
Building
Lot Description Fenced: Full, Road: Paved, Sidewalks, Sprinkler: Auto-Full, View: Mountain
Faces East
Story 3
Sewer Sewer: Available, Sewer: Connected, Sewer: Public
Water Culinary
Finished Basement 100
Structure Type Asphalt,Brick,Stucco
New Construction No
Construction Status Blt./Standing
Schools
Elementary Schools Rose Springs
Middle Schools Clarke N Johnsen
High Schools Stansbury
School District Tooele
Others
Senior Community No
Tax ID 16-048-0-0416
Acceptable Financing Cash, Conventional, FHA, VA Loan
Listing Terms Cash, Conventional, FHA, VA Loan





